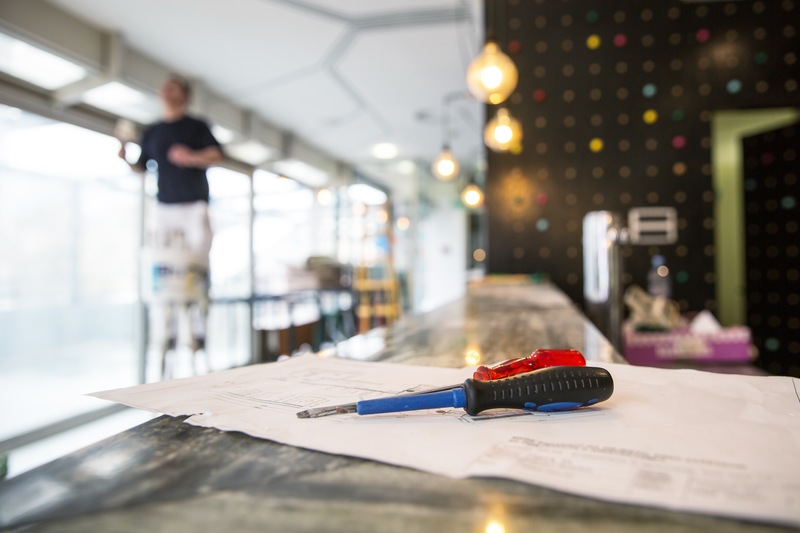


Each restaurant – even those from the same franchise – can have a unique floor plan. However, variations in layouts happen because restaurant construction differs a lot from project to project. There are a few common factors that influence the floor plan of every restaurant project. Business owners can set their restaurants up for success by considering select factors in order to boost efficiency, customer satisfaction, and the restaurant’s bottom line. Read on to learn more about how to optimize your restaurant’s floor plan!
ADA and Building Codes
Every place of business, including restaurants, must meet certain ADA guidelines. Failure to adhere to and implement these protocols during the course of construction can give way to instances of safety violations and legal issues. Satisfying your vision for your restaurant while still complying with these accessibility and building code measures is not difficult! Work with a knowledgeable commercial general contractor who can help your project comply with all necessary guidelines while still fulfilling your vision.
Circulation and Service Method
Another factor to be mindful of when developing the floor plan for restaurant construction is foot traffic flow through the establishment. This is most often determined on the service method within the restaurant. Quick service eateries often utilize floor plans that guide customers to an open kitchen line to place their orders immediately upon arrival. Sit-down restaurants have a bit more freedom, as the floor plan accommodates a waiting area and multiple dining rooms.
Seating Arrangements
Seating arrangements do certainly vary from restaurant to restaurant. This can be dependent on the types of seating available, such as booths, tables, or bar seating. Ultimately, the arrangement should optimize how many patrons or parties your establishment can fit and serve, as this hugely impacts potential earning. However, you do not want the number of seats to affect customer comfort negatively. Furthermore, make sure seating arrangements do not violate building codes or impede circulation and service quality.
Zoning
Dividing a hospitality space up gives many advantages. During quieter times of business, you can fill tables in a specific zone to make those areas feel busier. Furthermore, by utilizing different furniture in different zones – for example, taller dining tables and booths are more fitting to casual dining – you are able to give guests a choice and it creates a variation in atmosphere throughout the venue. Position smaller tables around the edges of the zone so that those guests can enjoy more intimacy and safety, while larger parties can enjoy the big tables central to the space.
Contact our professional team at Bomar Construction to start your restaurant construction now. We will work with your needs to deliver a final project quickly and efficiently within the determined budget that everyone can be proud of. Contact us today so our team of building contractors and commercial builders can bring your vision in Volusia County to fruition. We offer commercial construction in Daytona Beach, Palm Coast, and Ormond Beach and your satisfaction is always our top priority!